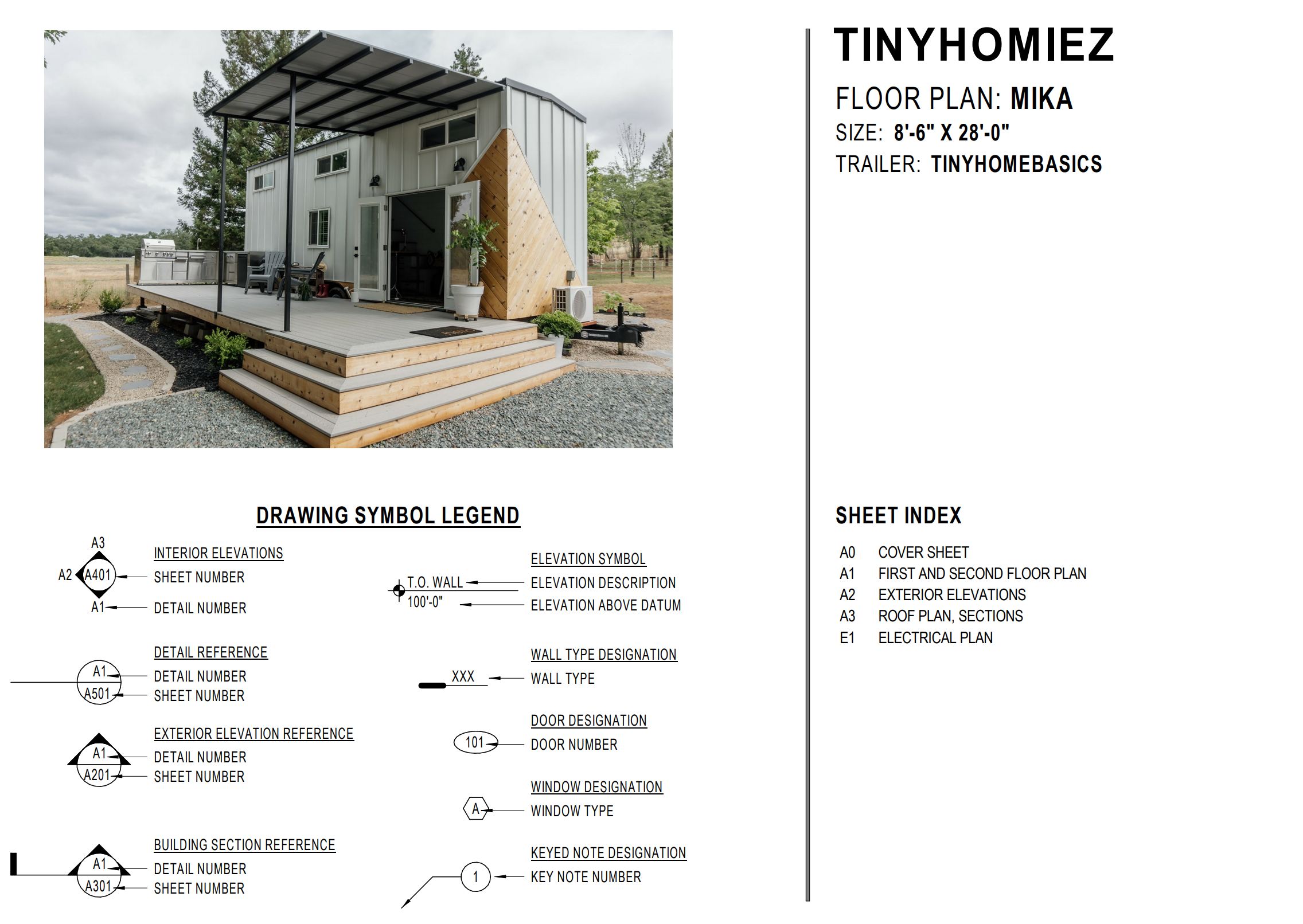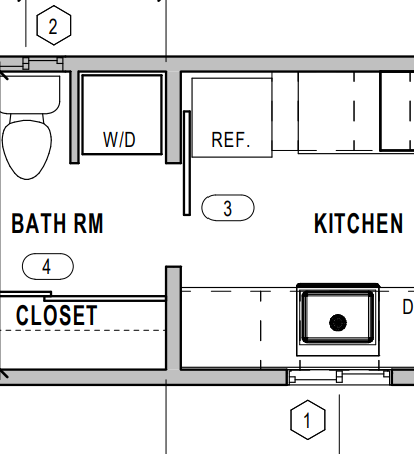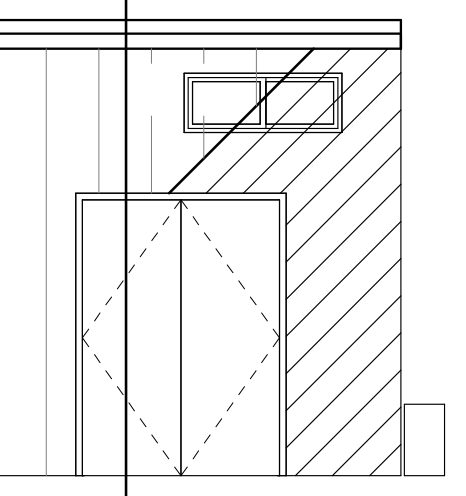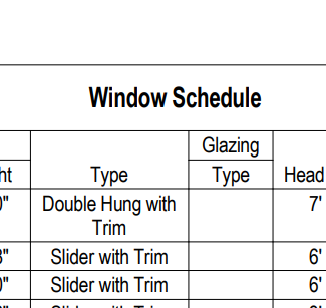Description
This is “Tiny Mika” – our premiere tiny plan!
It’s a 28′ x 8’6″ tiny home (290 sq.ft.) with loft (80 sq ft.)
- SketchUp model
- Cover Sheet
- Details sheet
- Floor plan with dimensions and
- locations of plumbing fixtures
- Electrical plan
- Exterior Elevations
- Notes on appliances and accessories used (e.g. water heater, split unit)
- Interior Elevations (including the stairs build and cabinets)
- Material list for frame and exterior…with windows and roof





Reviews
There are no reviews yet.