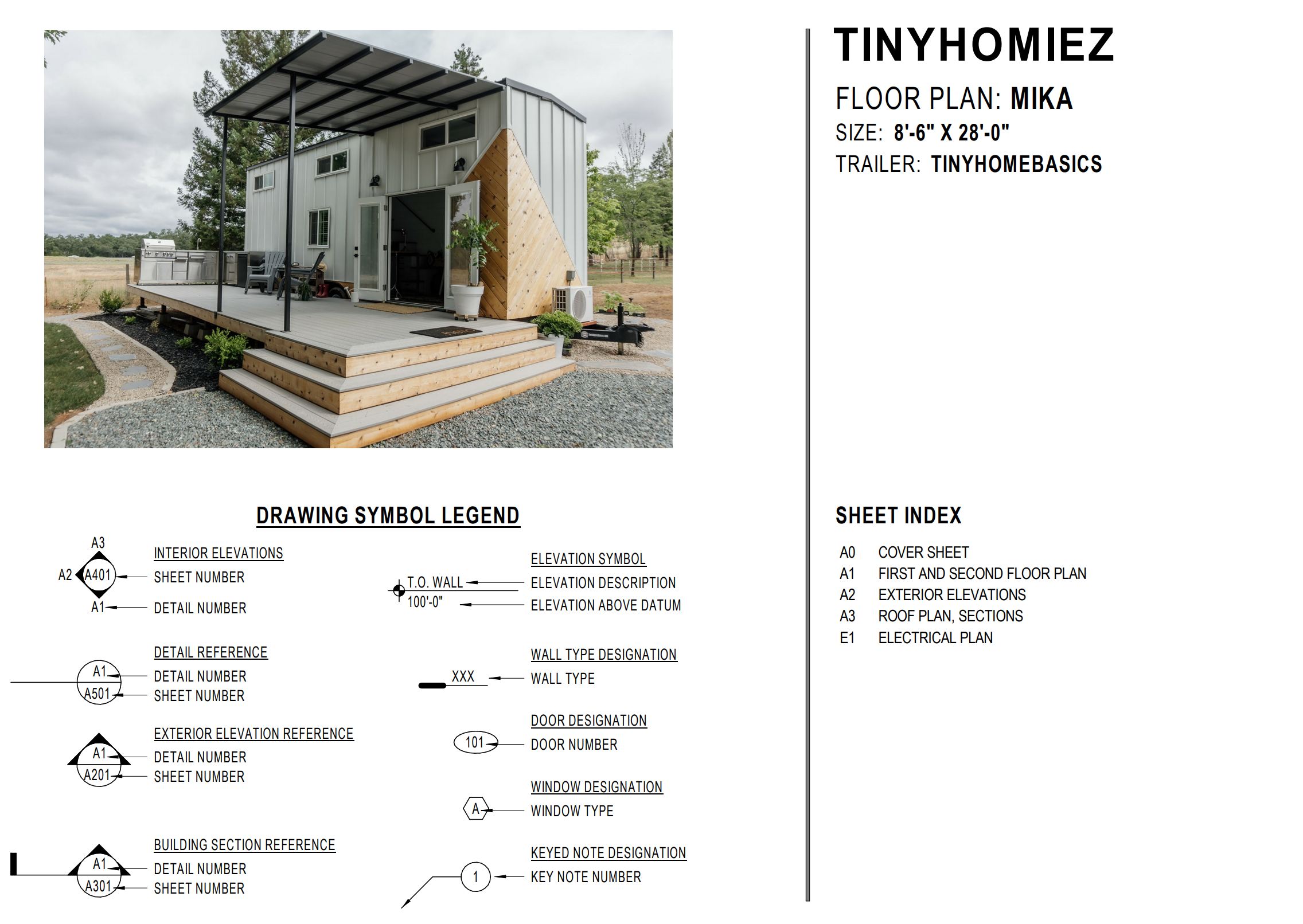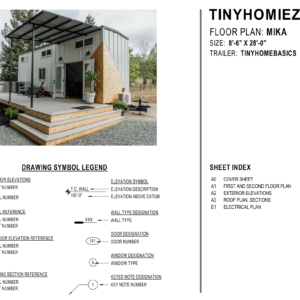The shop
Shop here for our tiny house plans
Our Plans
Get 30% off our tiny home plans
All of our plans come with:
- SketchUp model
- Cover sheet
- Details sheet
- Floor plan with dimensions and locations of plumbing fixtures
- Electrical plan
- Exterior Elevations
- Notes on appliances and accessories used (e.g. water heater, split unit)
- Interior elevations (including the stairs build and cabinets)
- Material list for frame and exterior…with windows and roof
All plans are printed, bound and shipped on 11×17″ paper.
2 Hours Free Consultation With Purchase!
We want you to succeed so we’re throwing in 2 hours of free consultation with a purchase of our tiny plans. This will get you started on the right footing.
After that, extra consultation will be charged at $50/30min.
Keep in Touch
Subscribe to our newsletter. We’ll keep you updated on all the latest developments, plans and swag.


